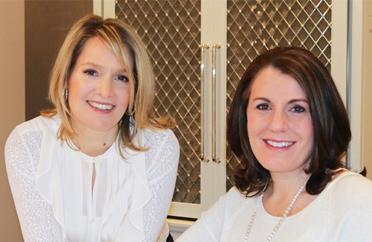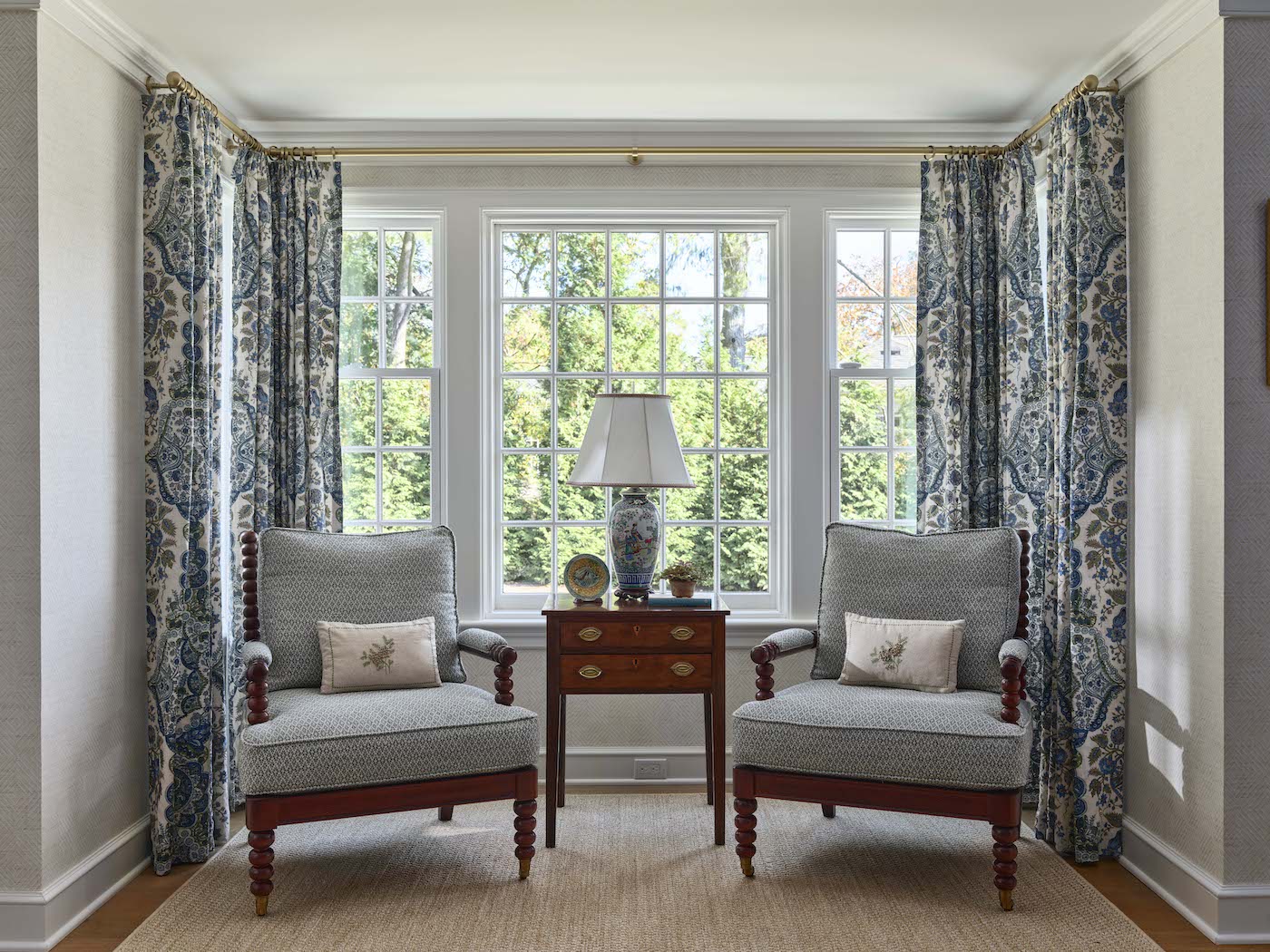
When our longtime clients hit a season of life where they were ready to downsize, they purchased an older cottage they knew would need a good bit of help living up to its potential.
Because they’ve been with us for decades and we’d seen them through the design of multiple homes, we already knew them really well (we’ve also helped their daughter with her home). But this time, they wanted something fresh to kick off a different stage of their lives.
We always believe the best designs come from a relationship of trust between us and our clients. Having done other homes for these clients, they knew we’d take great care of them. They put their faith in us to steer their very special renovation and addition project from the initial concept to the fully finished product.
Their trust freed us up to bring to their project every ounce of our creative vision, a deeply thoughtful approach to the design, impeccable craftsmanship and quality materials, keen attention to detail, and stellar project management.
The project turned out beautifully and our clients are thrilled with their smaller home. It’s fair to say that the cottage’s space constraints allowed us to bring more creative solutions and more charm to the project in the end.
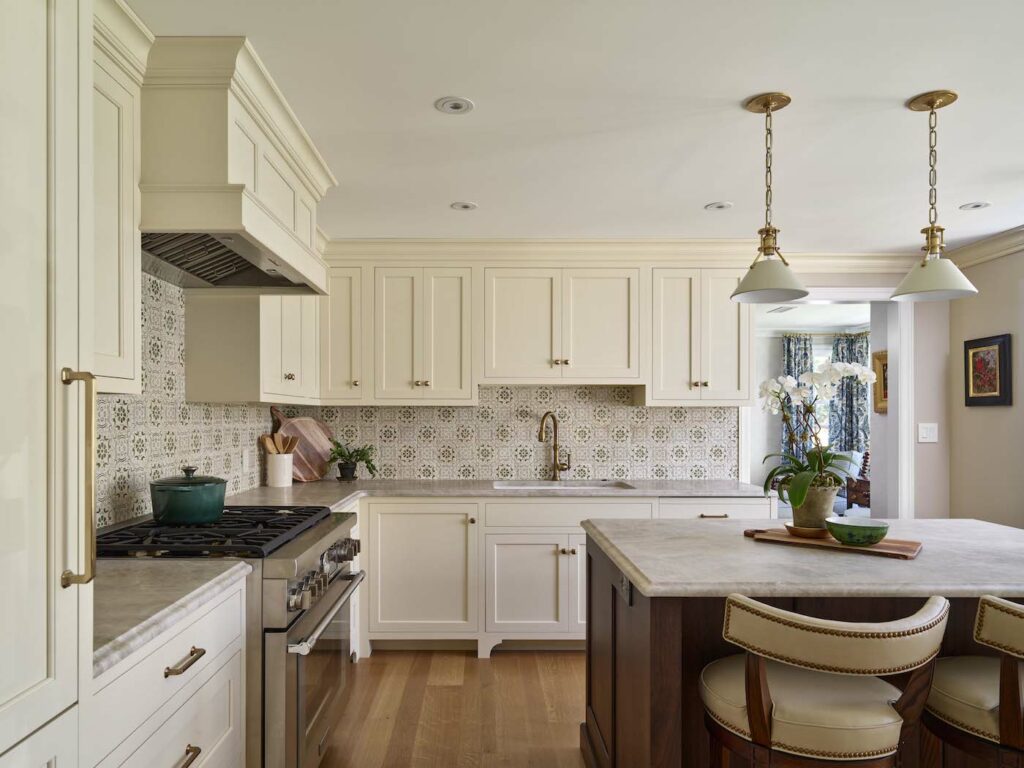
Small(er) but still mighty
Understandably, going from a spacious family home with multiple bedrooms and generous closet space to a smaller home gave our clients pause. They had some concerns they might not feel as comfortable in the cottage’s smaller rooms as they did in their previous home.
To ensure we took care of this for them, configuring the new design to help minimize the impact they’d feel from downsizing was at the top of our list of goals for their project.
Our team got to work coming up with a design for the new home that would maximize functionality within the cottage’s compact spaces. We got creative and showed our clients out-of-the-box ways of using their spaces–including multifunctioning seating areas and multipurpose uses for the rooms–to make the smaller footprint work comfortably for them.
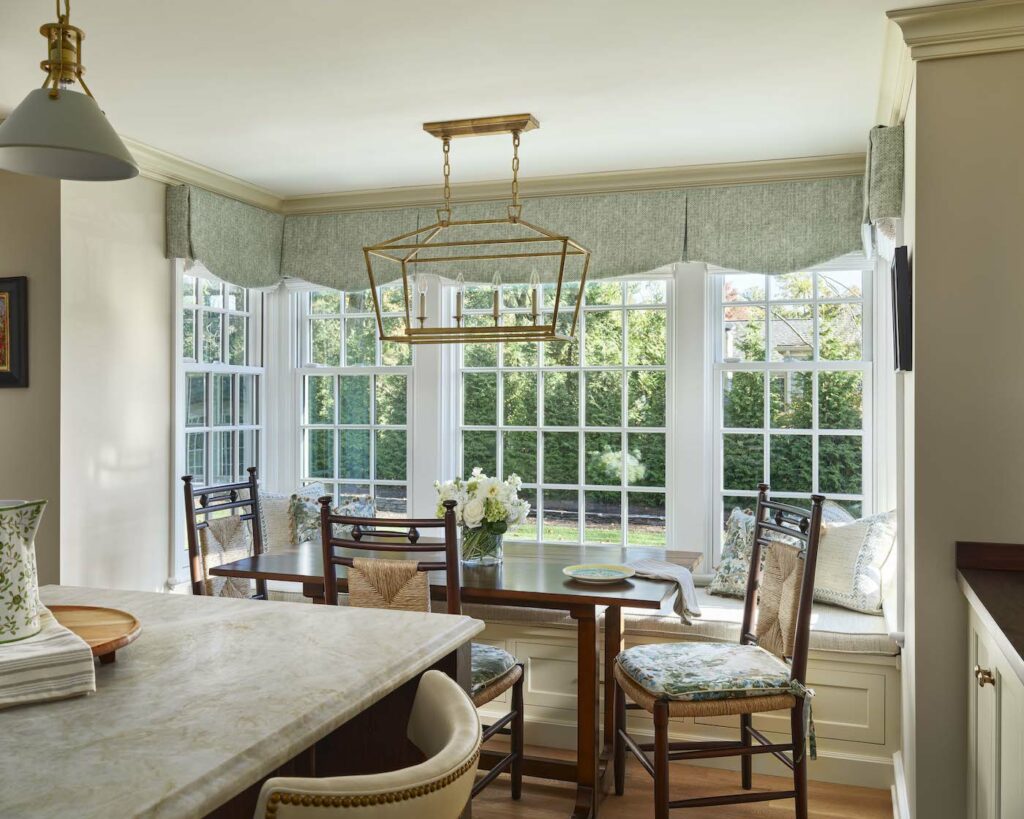
One creative solution came when we needed to provide the husband with his request for a comfortable home office. While we could have easily allocated one of the additional bedrooms for this, remaining true to the goal of putting every inch of space to the best use meant we really needed to preserve all the extra bedrooms for guest use.
We decided to repurpose an outbuilding on the property for the office instead, creating a quiet space for him while still maintaining enough space in the cottage for hosting guests. By creatively using the available space, we achieved a much better arrangement for everyone.
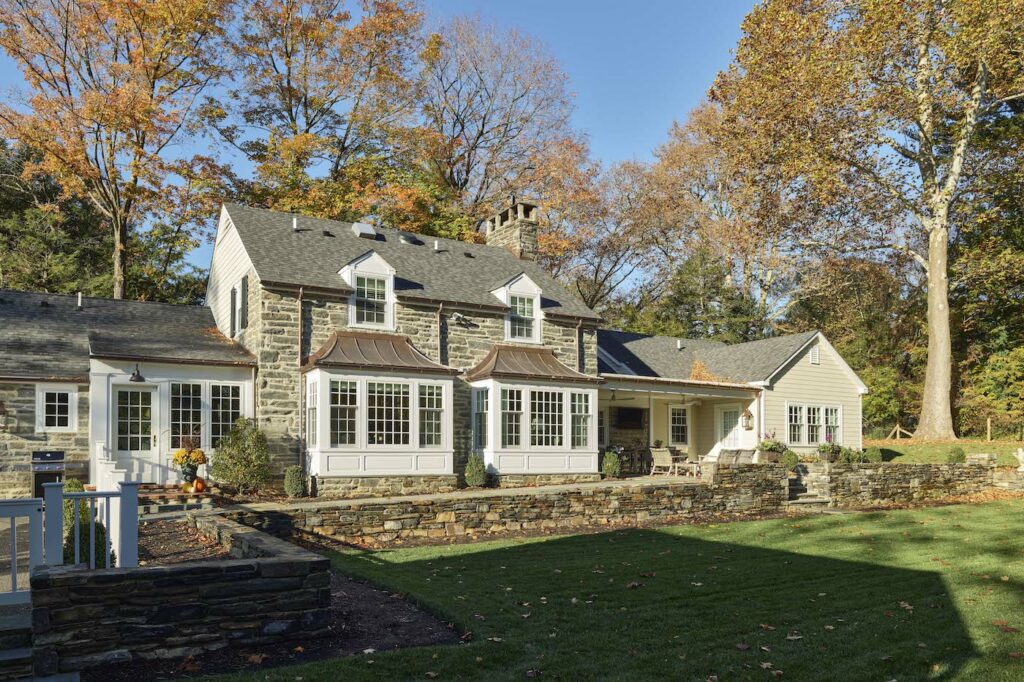
Casual, elegant, charming & personal
When we started the project, the cottage was deeply stuck in time. That factor, along with the need to reconfigure the flow and functionality of the spaces made it a teardown so the new design was fully custom from the ground up. This allowed us to help our clients make it their own in every way.
In terms of style, their intention was for this home to be less formal than their previous homes but just as well-appointed. They wanted something well-designed and stylish, but family-friendly so their grandchildren could comfortably visit and spend time there.
Although it’s just the two of them in the cottage most of the time, it was paramount among their goals for the project that these spaces be enjoyable and welcoming for their grandchildren. To that end, we opted for fabrics and finishes that are beautiful and livable without being too precious.
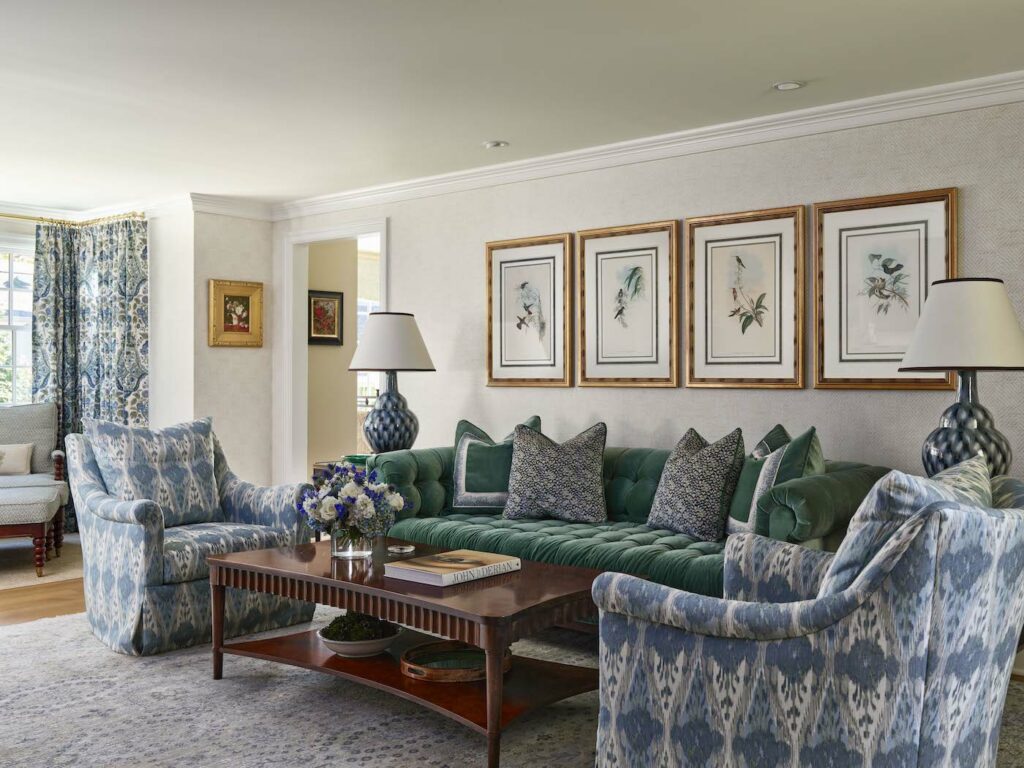
For this home, we placed a major focus on maximizing the architecture. Working closely with Peter Zimmerman Architects (who had also worked with these clients on past homes) proved our philosophy that when you work with the right team, 90% of your work is done.
Together, we were able to add loads of historic charm to the house, especially in the form of millwork and elevated and beautifully peaked ceilings.
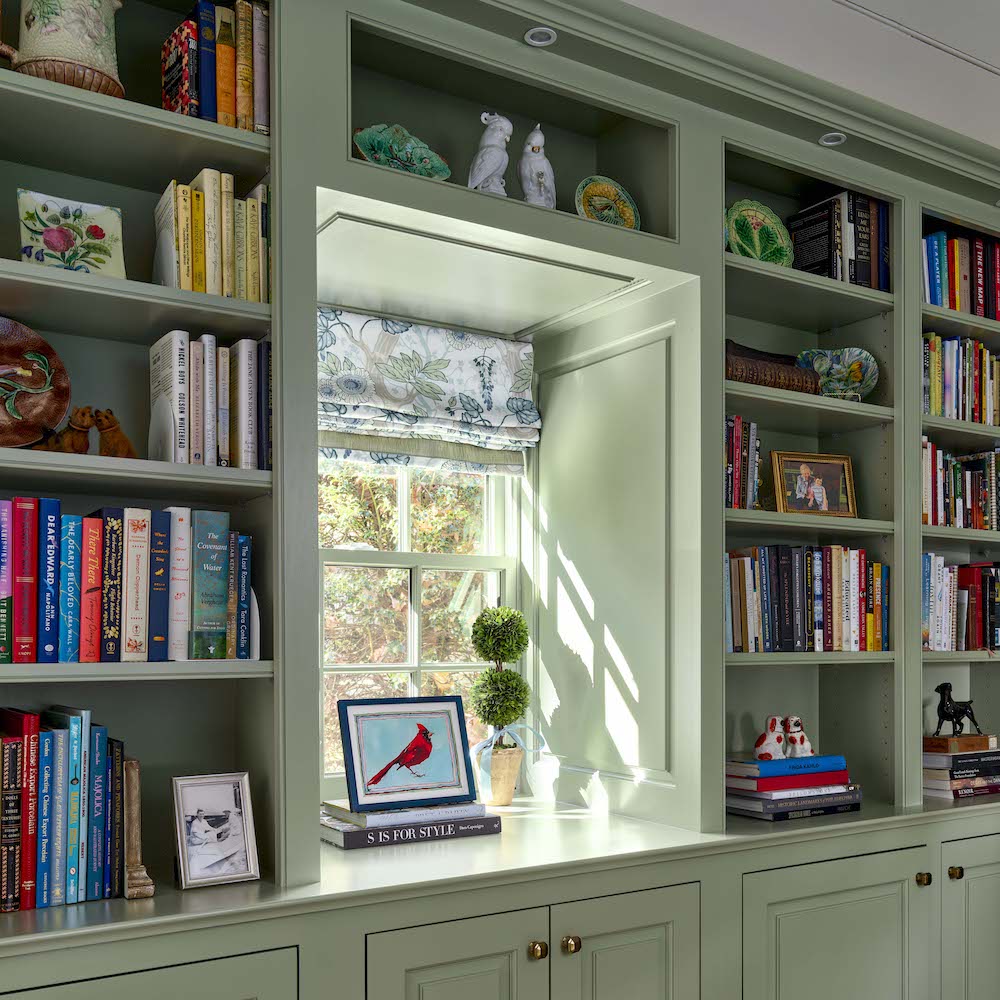
Another example of this added charm is in the mudroom, which the architects added as a bump out onto the home. The addition of stone walls and an antique brick floor make the space appear as if it had always been there. Throughout the cottage, wider plank floors were brought in to create a more elevated and timeless look that’s still casual and livable.
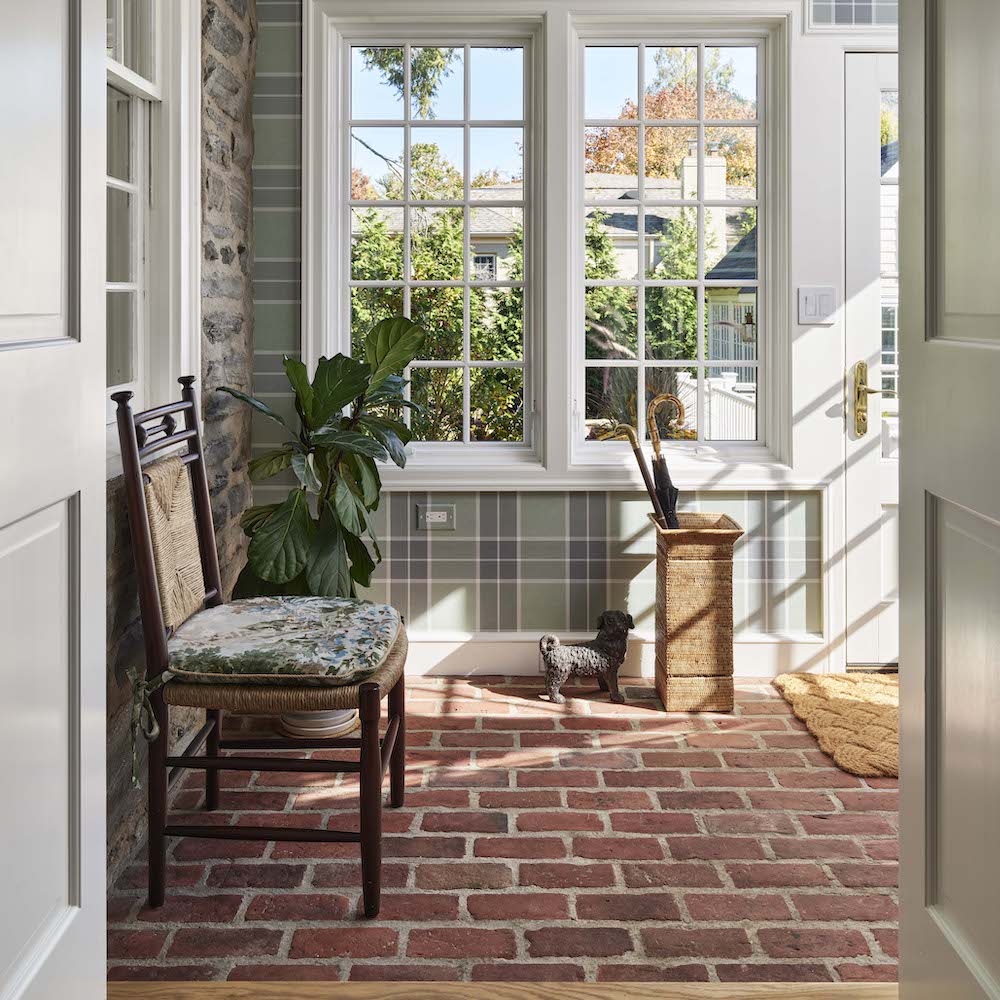
Because the wife has a beautiful collection of Majolica pottery that’s very important to her, we’ve always drawn from its greens, blues and yellows for her homes’ designs. This time around, all the furnishings and décor were inspired in some way by the collection but we gave it a fresh spin that was well-suited to the more relaxed vibe of this home.
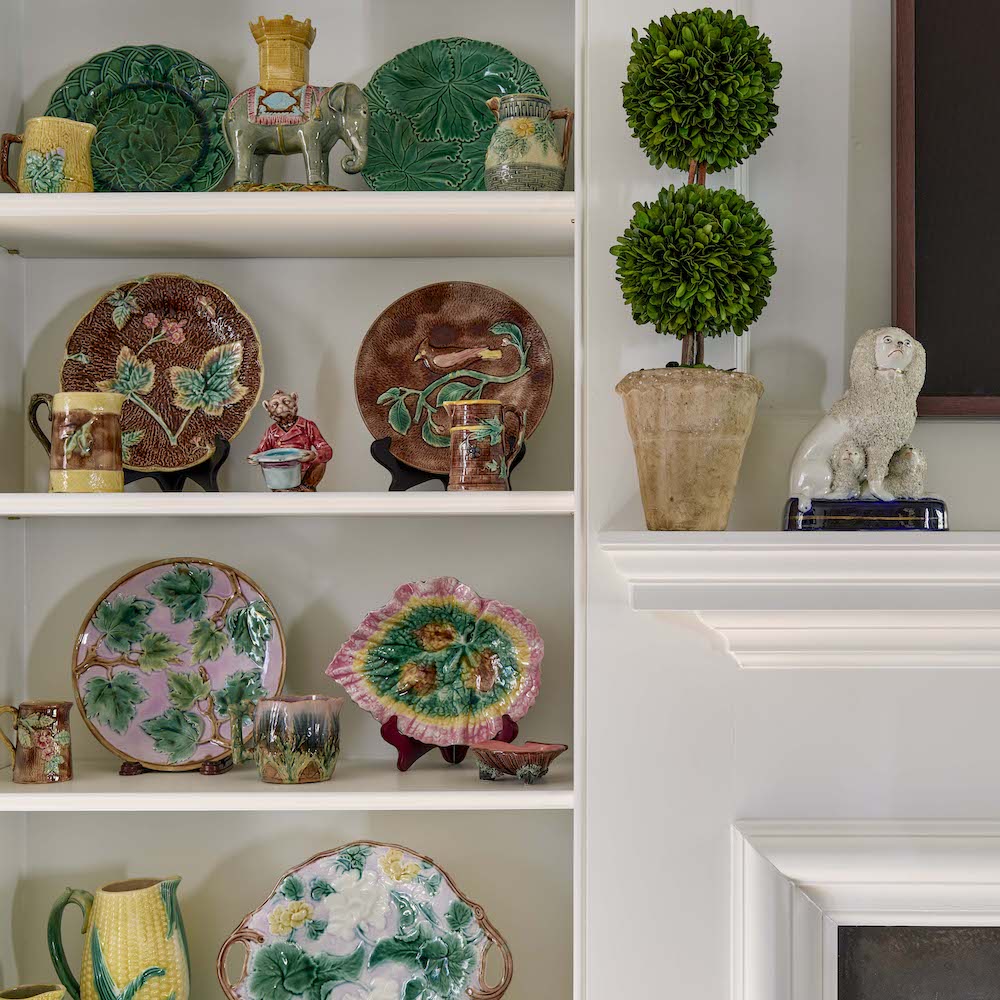
What began as an old house with some rather unappealing features and chopped-up rooms is now charming and cheerful without feeling too small in any way.
With some clever solutions that provide moments of visual expansion, plus plenty of charm, personality, beautiful craftsmanship, and quality materials, this cottage lives large!
By paying close attention to the layout and architectural details, we were able to make the home more interesting and stylish while also maximizing function and comfort for our clients.
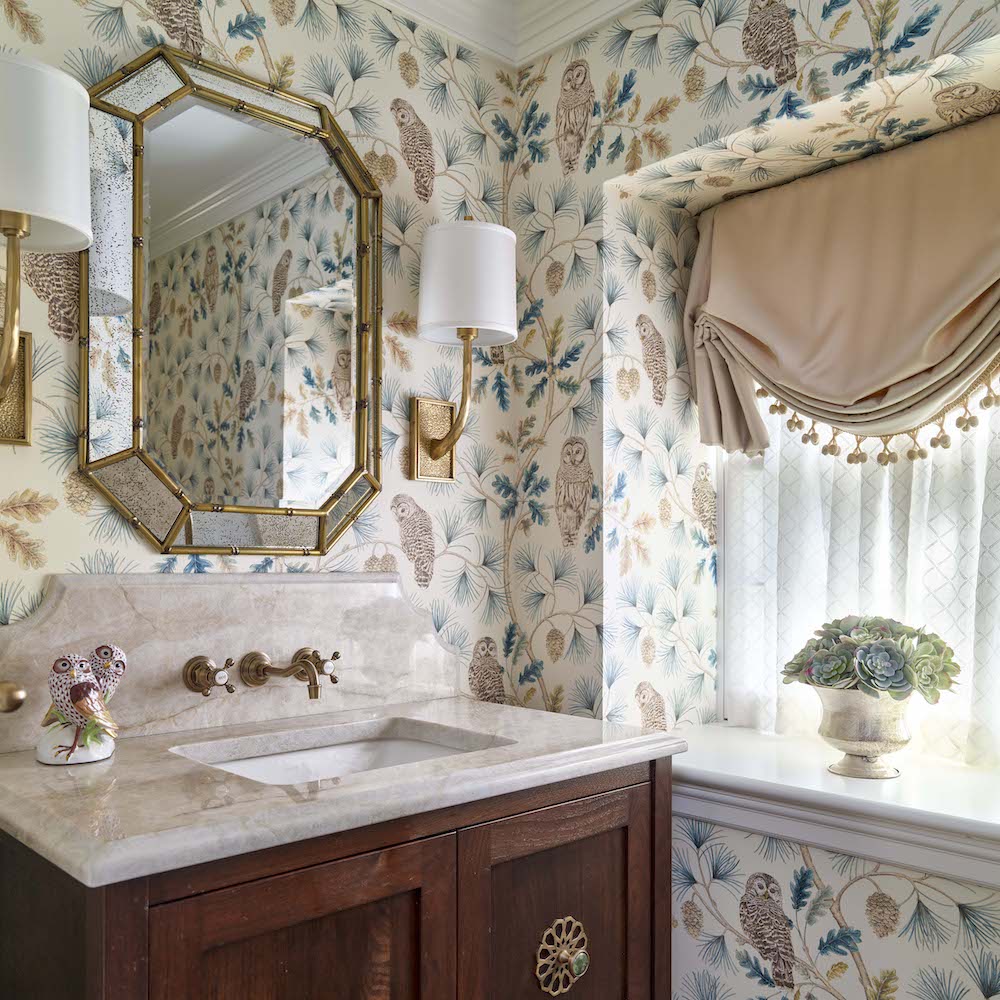
For our team, it will be remembered fondly as an incredible project made all the more special because it gave our beloved clients a beautiful springboard into this next phase of their lives.
If you’re thinking about downsizing in the Mainline area or have another design project in mind and are interested in working with our team, contact us here.



